In order to take the subjective perception into account, It’s personal objects and the personality of the home. It needs to be treated with the same importance as the measurable aspects of the architecture and included in the regulating documents.
In defense of HOME. An investigation into the perception of home, through spatial memory, in the context of domestic space in Sweden.
A home is the anchor point of your existence, it is the place where you live. It is also a sensation connected to a place, a dwelling or a personal object. Your perception of home could be scattered across the country or the world, it does not take into consideration the passing of time or distance. Your childhood home could be as real as your present address in your perception of your home.
This is a project about the architecture of the architecture of domestic space. To understand the processes behind the design of a home. We live in a time when the market is led by profit, the Swedish standards become the architect and the minimum becomes the standard.
At this moment “Boverket” are reconsidering the current regulations, which is a possibility to do it better. It might be the perfect time to bring back the focus from the profit to the residents. To make the dwelling fulfill its original purpose, to be a home.
The research is conducted through a set of interviews to define the subjective perception of home. The findings are implemented in the current building regulations in order to question the current market and whom we are building for.
So in order for the building regulation to support the architect in the design of a home it has to take the subjective perception into account.
The human perception, its personal objects and the personality of the home, needs to be treated with the same importance as the measurable aspects of the architecture. Then included in the regulating documents.
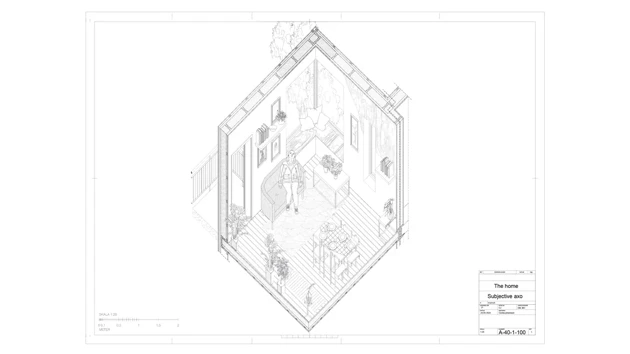
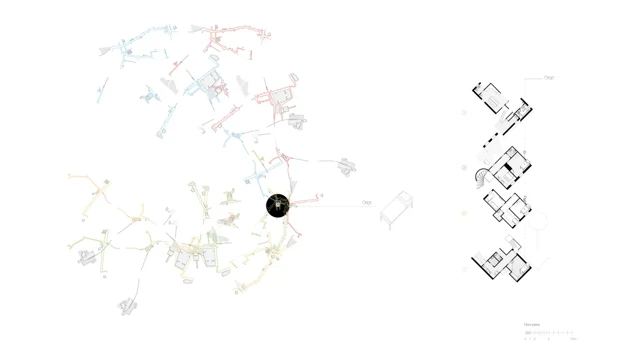
The subjective perception of home on the scale of the city is not related to the objective truth, how science understands a city. In the perception distance measured in meters doesn’t matter, either time measured in hours or orientation related to south and north. In the first experiment the perception of home was oriented around the bed, pillow up. Which means that the home as a spatial entity was not oriented by the compass but with the bed as the origo.
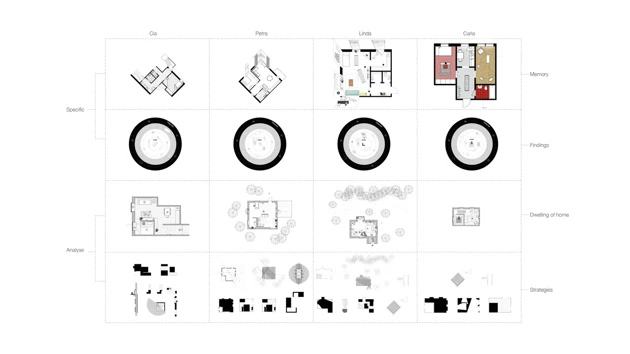
This image represents the method during the second experiment. It is a combination of verbal and non verbal interview techniques. They consist of the subject explaining the dwellings they lived in during a specific time in their life in a specific place. While the subject and the interviewer are drawing the floor plans together. Afterwards they are asked to define what aspects of this material they identify as home. To be able to differentiate between the memory of the place where you lived and the home. This results in design strategies related to the built environment to be implemented during the third experiment.
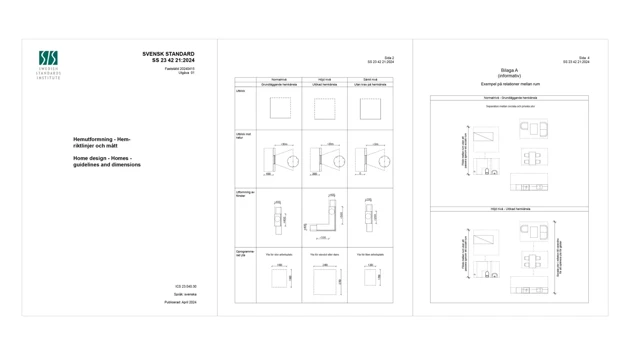
The findings from experiment two were translated into a new standard, with the same language and form as the current regulations. The home design standards.
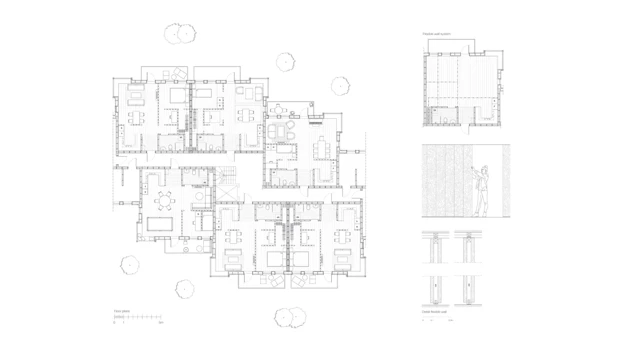
In order to create a home for a subject, the dwelling has to provide room for subjectivity. In the new standards that aspect is met by assuring that a certain percentage of the dwelling are providing spatial flexibility. In this particular design the flexibility is provided with a flexible wall system making room for the subjects needs.

To be able to visualize the design in a real scenario with real subjects, the subjects from the interviews moved into the dwelling designed from the new standards. One of them is Linda, in her dwelling she would have space for all her plants and wall materials that allow her to stage her personal objects. To create her own fiction inside her home.





